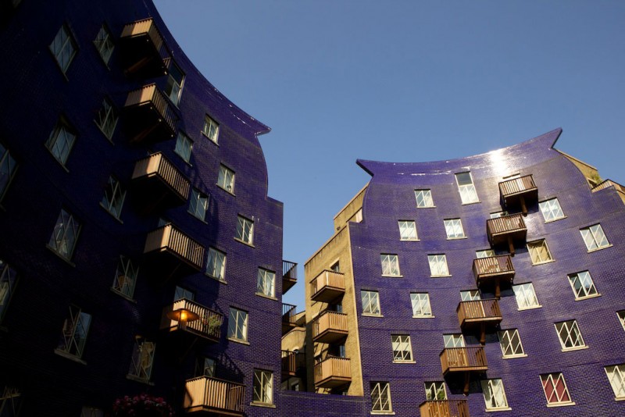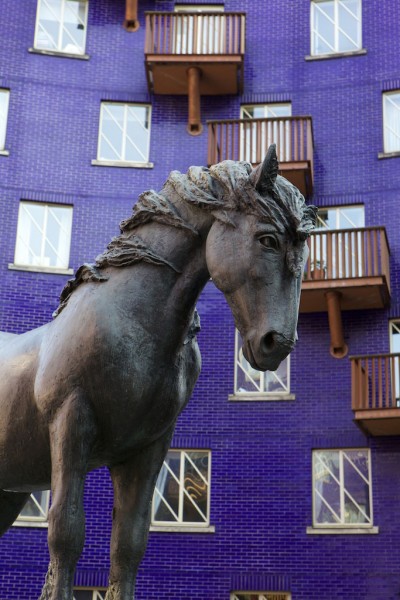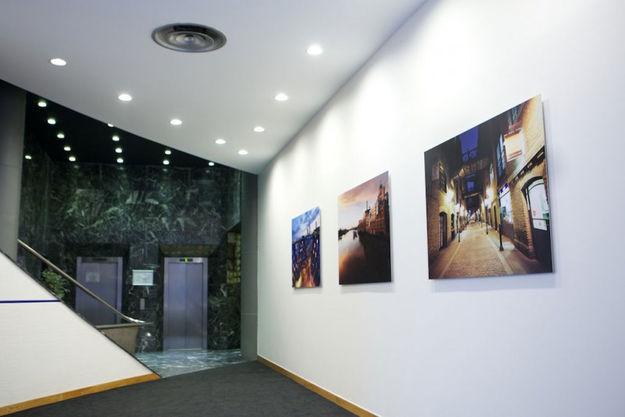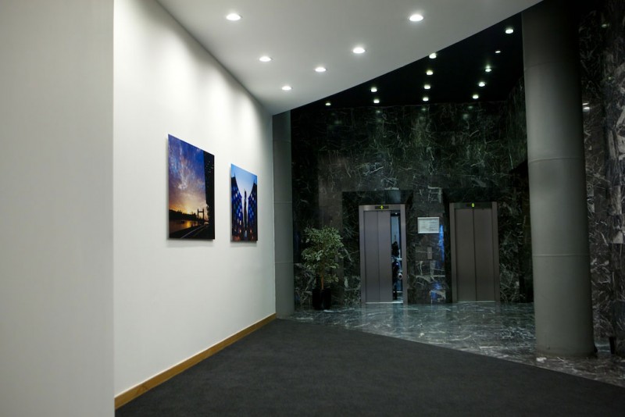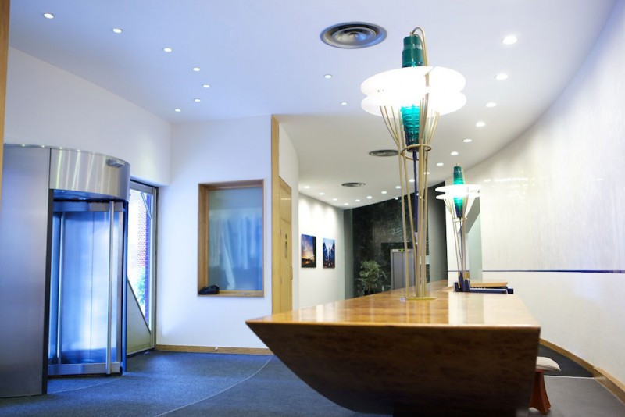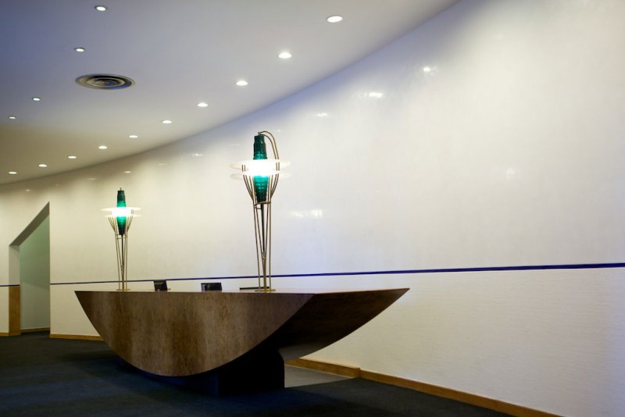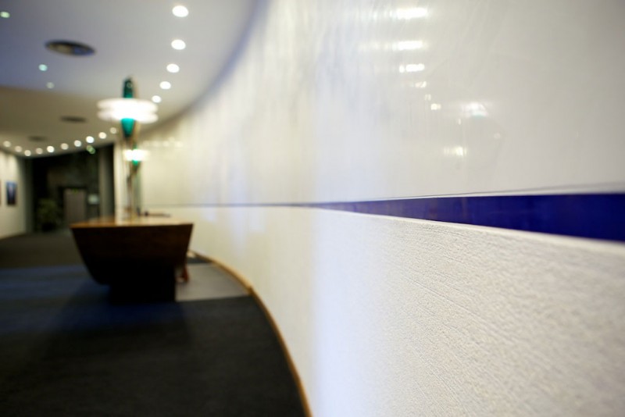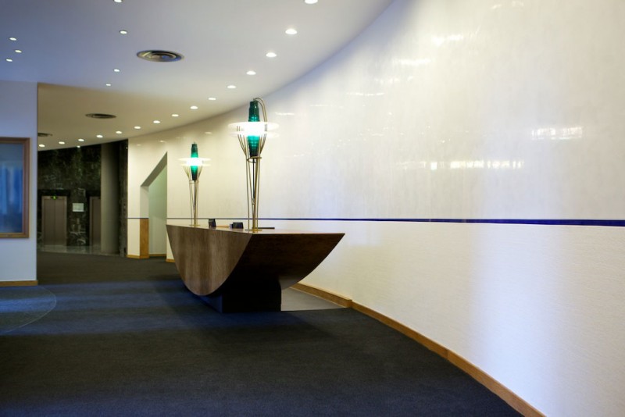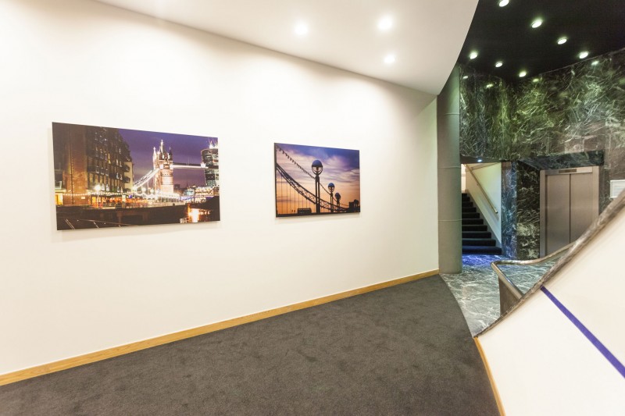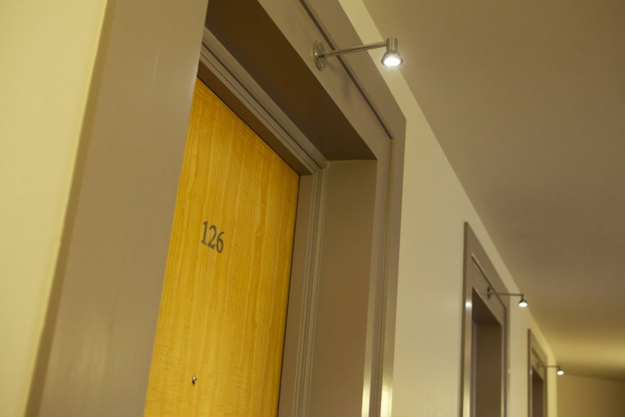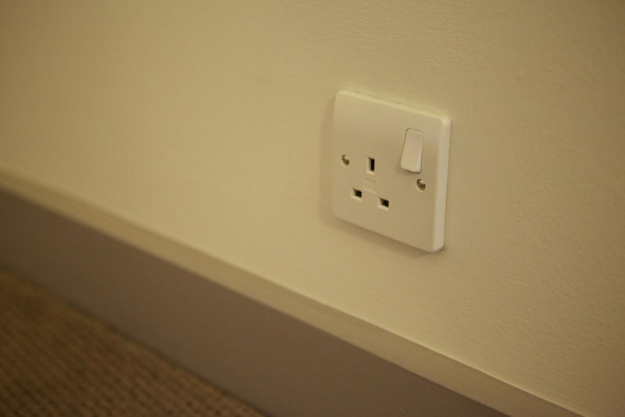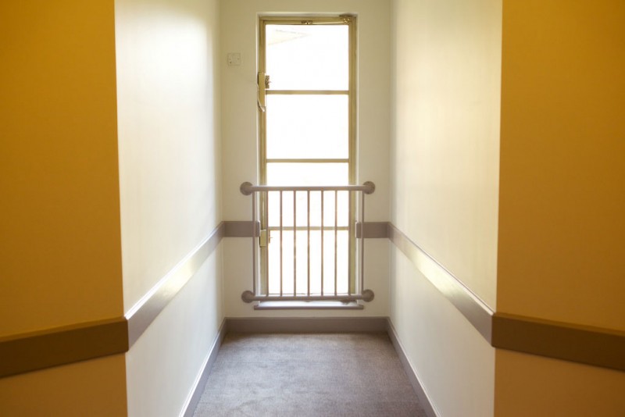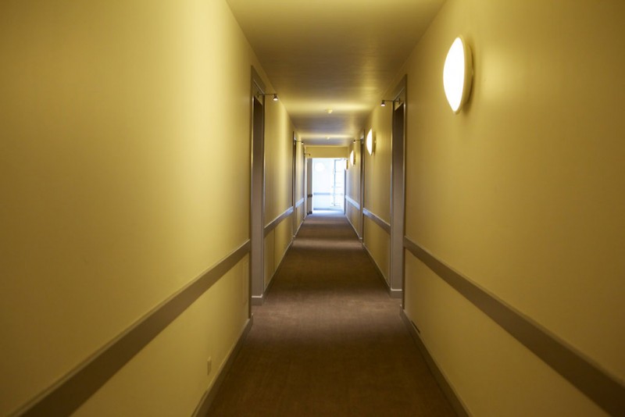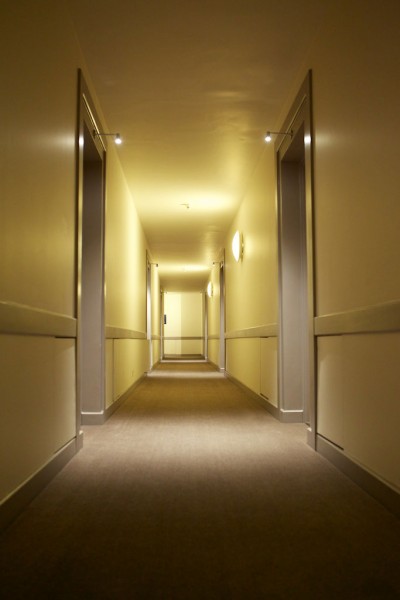The Circle – Shad Thames
Iconic Building; multi tenanted high end residential flats.
The Brief:
To update and up-lift the common parts including corridors leading to the flats (24 in total) plus the two reception areas. To create the design plus coordinate and project manage the refurbishment of all the corridors and reception areas.
Concept design:
For the corridors we created a clean contemporary environment with low maintenance and hardwearing finishes. We installed new light fittings and upgraded existing lights to brighten the corridors giving it a warm modern feel.
The receptions have a curved wall which we finished in polished plaster to emphasise the sweeping curve to reflect the light and brighten the area; we added a blue line feature matching the exterior tiles to link the outside of the building with the inside. A local photographer was commissioned to create photographic images of the area and building for installation as an art feature. The majority of the residents wanted to keep the existing desk with lamps so we refurbished it and made some adjustments to include it in the scheme. We used practical, hardwearing finishes suitable for a high traffic area.

